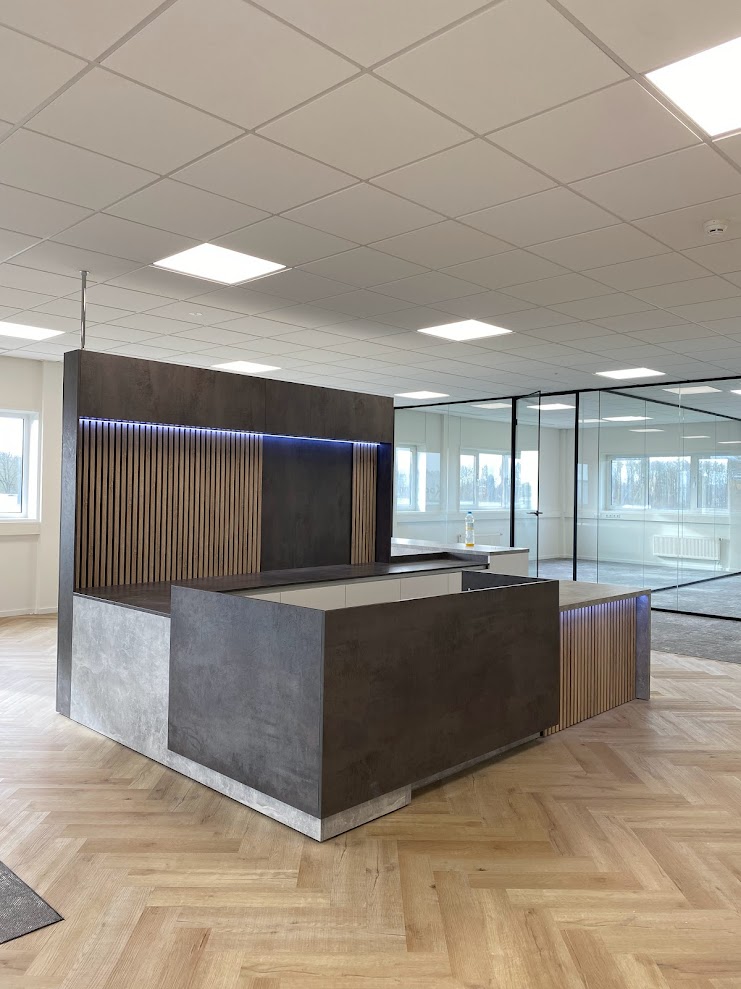Home » Portfolios » Office center in Ecu 21 Emmeloord
Office center in Ecu 21 Emmeloord
Description
Revitalizing an Office Space for Modern Tenants. Ecu 21 Emmeloord
This project aimed to transform a long-vacant office into a modern and functional workspace that meets all contemporary requirements.
To achieve this, we developed flexible layout solutions, enabling the open floor plan to be divided into smaller units for multiple tenants. At the same time, we created shared areas, including a reception, kitchens, and meeting rooms. These communal spaces promote openness while maintaining privacy for each individual unit.
As a result, in close collaboration with the client and through thoughtful design decisions, we successfully delivered an 800 m² two-story office.
Our work included replacing outdated carpeting with stylish herringbone PVC flooring, upgrading the electrical systems, installing new ceiling panels, renovating all restrooms, and making shared kitchens possible on each floor. The entire transformation was completed within a short timeframe, ensuring a seamless transition for future tenants.
A dedicated team of 10 professionals efficiently managed the project, coordinating all logistics and furnishing the space with custom-made furniture from our trusted partners.
Location
Types of work
- Interior design,
- technical drawings
- project management
- furniture manufacturing
- renovation
- maintenance
Explore Our ProjectShowcase
Still have questions?
Can’t find the answer you’re looking for? Write to us at
Fill out the form and send it to us

















