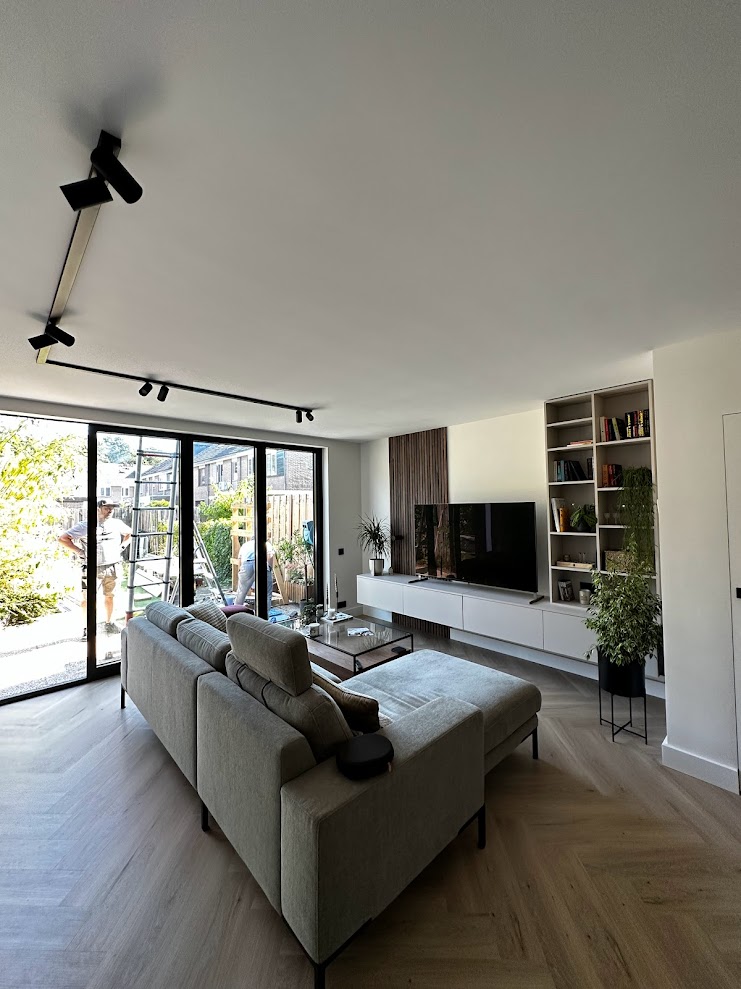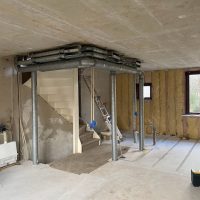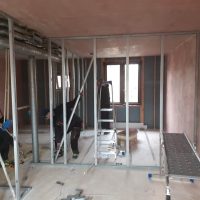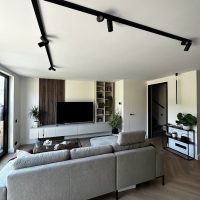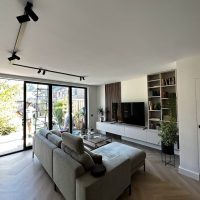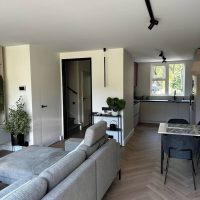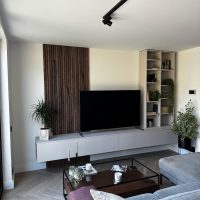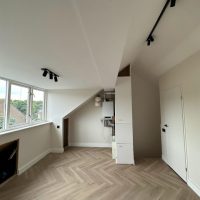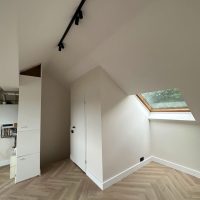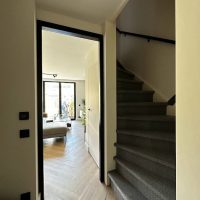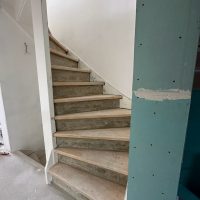Home » Portfolios » Complete Renovation in The Hague
Complete Renovation in The Hague
Description
Our project involved the complete reconstruction of an old house in The Hague. This classic layout
featured a kitchen, living room, and garden access on the ground floor; three bedrooms and a
bathroom on the first floor; and an attic space on the top floor, which we transformed into a fully
functional office and laundry room.
The renovation began with the demolition of all interior walls, allowing us to reconfigure the space
entirely. We expanded the bathroom, upgraded all plumbing systems, and completely rewired the
house.
From tearing down walls to installing furniture and a modern kitchen, the entire process took just
over three months. Our team followed the design provided by our partners with precision and care.
This is one of those rare cases where the final result matches the original visualization-a testament
to the seamless collaboration between our team and the clients.
Location
Types of work
- Complete renovation
- design project
- design supervision,
- technical drawings
Explore Our ProjectShowcase
Still have questions?
Can’t find the answer you’re looking for? Write to us at
Fill out the form and send it to us

